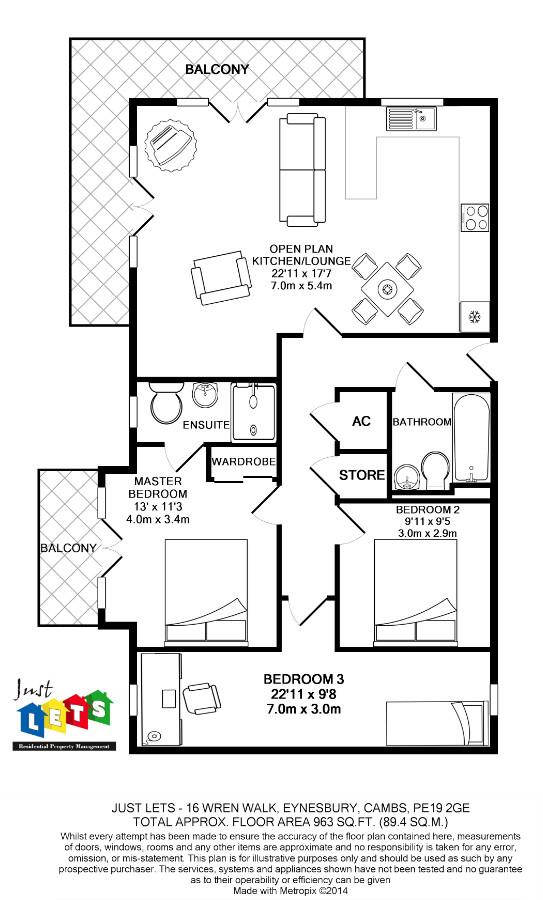Wren Walk, Eynesbury, Cambs
We’re here to make the process of letting your property as effortless and risk-free as can be.
3 Bed ‘Furnished’ riverside 1st floor flat with spectacular far reaching river views from double aspect lounge and bedroom. Wrap around balcony off lounge & balcony off bedroom. Complete integrated appliances within the kitchen, en-suite to bed 1, bathroom, allocated parking.
Open plan lounge/diner with fully fitted kitchen
7.0 x 5.4 (22’11” x 17’8″)
Integrated fridge/freezer, integrated washer/dryer machine & dishwasher. Neutral carpeting in the lounge with 2 sets french doors opening onto balcony with stunning far reaching river views. 2x cream leather settees, red rug, wall mirror, red curtains, black glass coffee table, black glass dining table & 4 chairs.
Bedroom 1
4.0 x 3.5 (13’1″ x 11’5″)
Large built-in double robe. En-suite with double shower cubicle, WC and basin. 4ft6″ bed, 2 mirrored bedside chests.
Ensuite
White suite with pedestal basin, wc & double shower with glass screen
Bedroom 2
3.0 x 2.9 (9’10” x 9’6″)
Double aspect windows. Sofa bed, beech desk and chest.
Bedroom 3
4.7 x 2.9 (15’5″ x 9’6″)
4ft6″ bed with beech headboard, tallboy chest and bedside unit + single robe.
Bathroom
2.0 x 2.0 (6’6″ x 6’6″)
White suite WC, basin and bath with shower over.
Extrenally
Outside 2x glass topped patio tables, 6x chairs & a sun lounger. Allocated parking space.
Details
- Property ID HU329
- Price PCM £1,000pcm
- Property Size 1087 sqft
- Bedrooms 3
- Bathrooms 2
- Property Status To Rent
- Property Type Apartment
Overview
- Apartment
- Property Type
3
- Beds
2
- Bathrooms
- 1087
- sqft

















